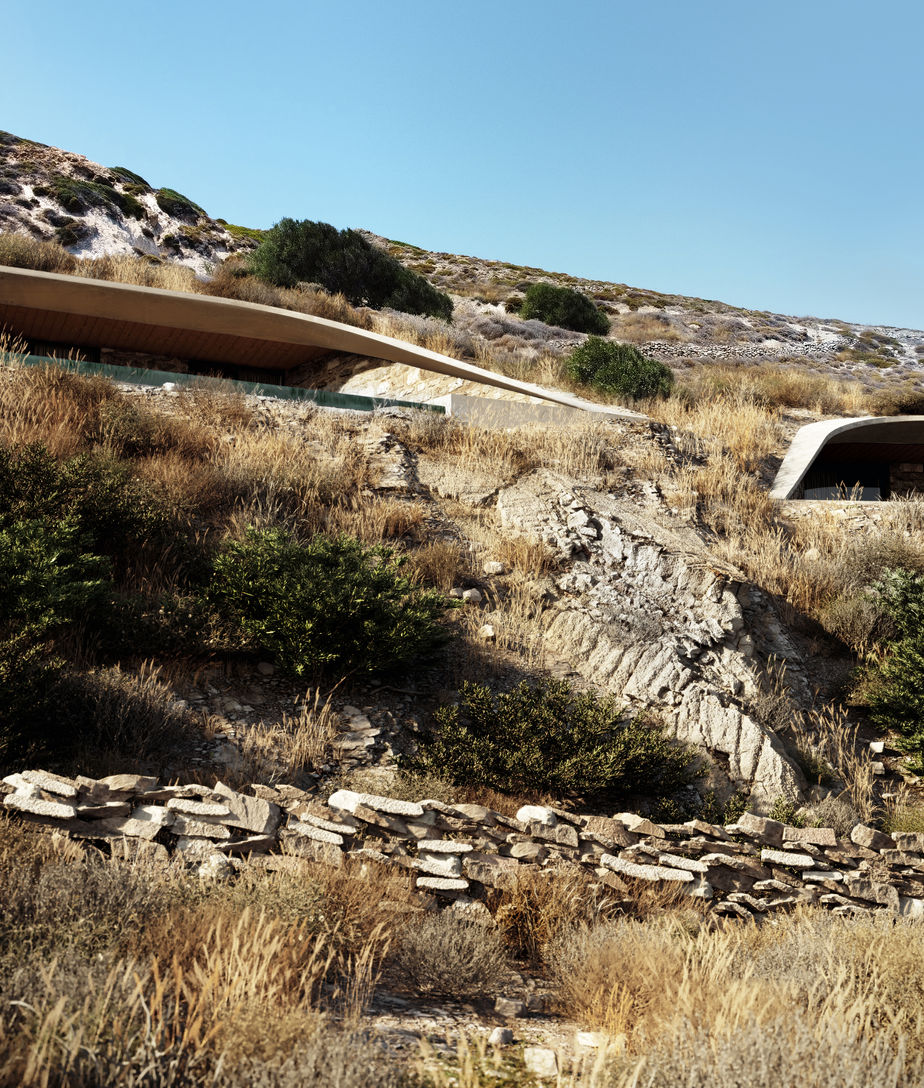
Thēa Mandrakia
Milos, Greece
Year: 2025
Architect: Anastasis Dimokas
Consultant: Marianna Lizardou
Thea Mandrakia is a complex of four residences set on a steeply inclined site in one of Milos’s most picturesque and photographed locations. It consists of one large three-bedroom villa and three identical two-bedroom smaller villas. The buildings are subterranean to increase usable space with respect to local regulations. Ownership is divided with 60% allocated to the investor and 40%retained by the landowner. Each residence offers privacy and maximizes views toward Mandrakia. Warm tones create a welcoming interior atmosphere, enhanced by natural stone and wood on the ceilings that extend into the semi-outdoor living areas, creating a fluid connection between inside and outside.
Thēa Mandrakia
Milos, Greece
Year: 2025
Architect: Anastasis Dimokas
Consultant: Marianna Lizardou
Thea Mandrakia is a complex of four residences set on a steeply inclined site in one of Milos’s most picturesque and photographed locations. It consists of one large three-bedroom villa and three identical two-bedroom smaller villas. The buildings are subterranean to increase usable space with respect to local regulations. Ownership is divided with 60% allocated to the investor and 40%retained by the landowner. Each residence offers privacy and maximizes views toward Mandrakia. Warm tones create a welcoming interior atmosphere, enhanced by natural stone and wood on the ceilings that extend into the semi-outdoor living areas, creating a fluid connection between inside and outside.
Thēa Mandrakia
Milos, Greece
Year: 2025
Architect: Anastasis Dimokas
Consultant: Marianna Lizardou
Thea Mandrakia is a complex of four residences set on a steeply inclined site in one of Milos’s most picturesque and photographed locations. It consists of one large three-bedroom villa and three identical two-bedroom smaller villas. The buildings are subterranean to increase usable space with respect to local regulations. Ownership is divided with 60% allocated to the investor and 40%retained by the landowner. Each residence offers privacy and maximizes views toward Mandrakia. Warm tones create a welcoming interior atmosphere, enhanced by natural stone and wood on the ceilings that extend into the semi-outdoor living areas, creating a fluid connection between inside and outside.











